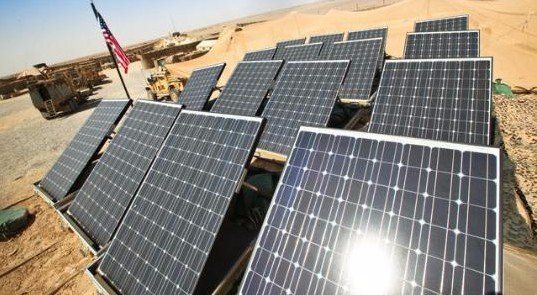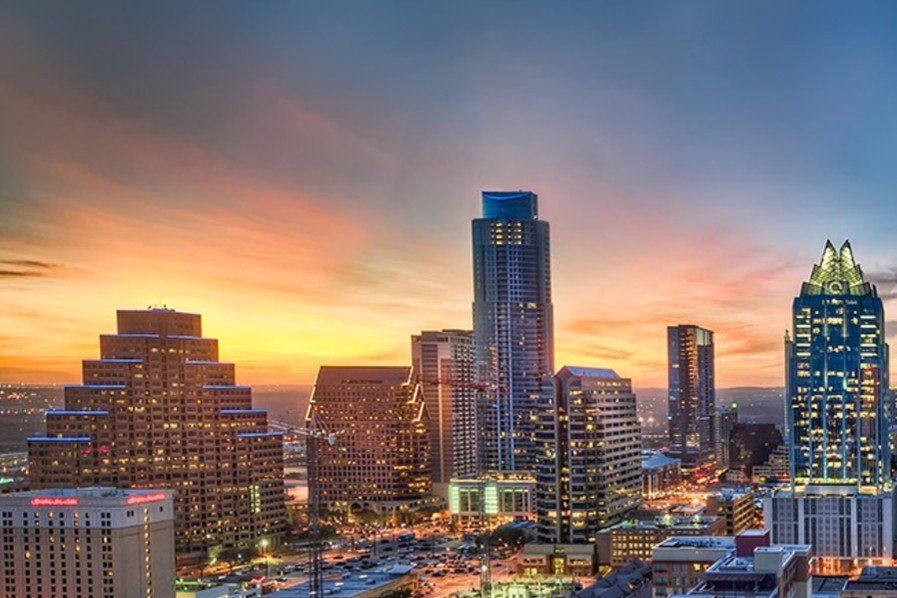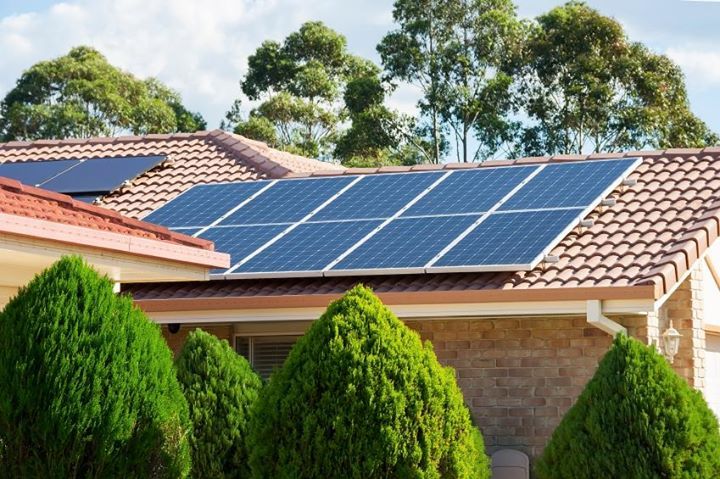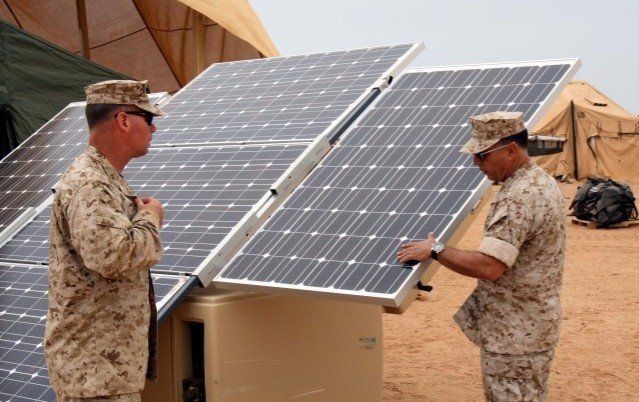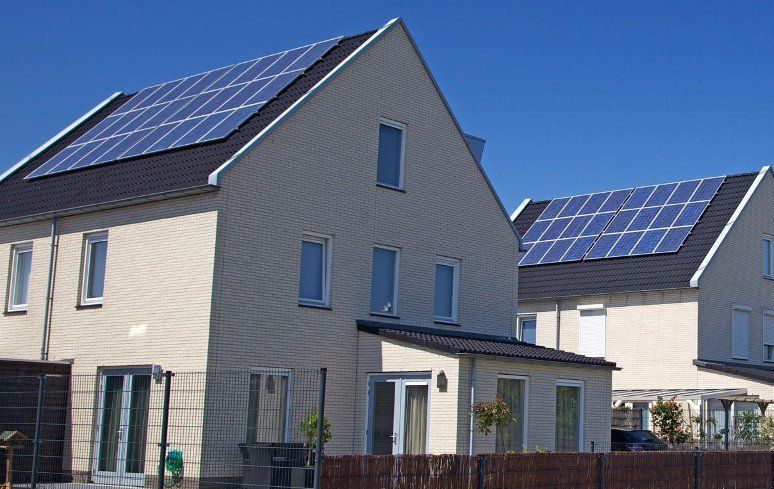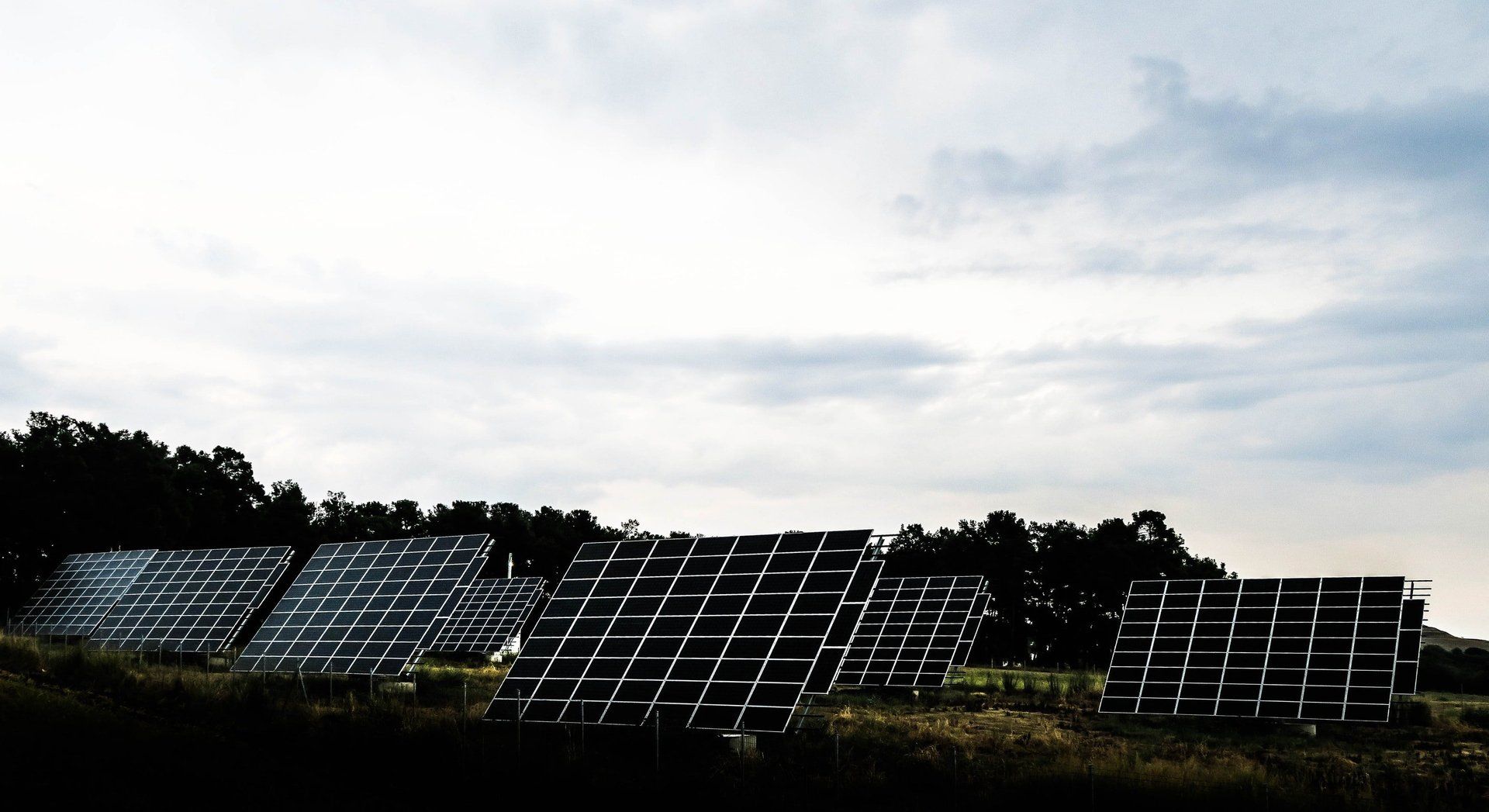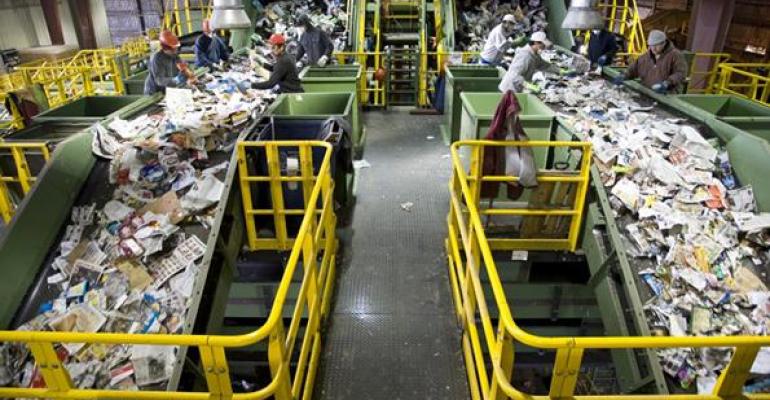
The Solar Installation Process
- By 7041857947
- •
- 06 Oct, 2017
- •
We interviewed our project manager, Bob Fortin, about the process that we go through with our clients during each solar installation. He broke down the various steps in chronological order to better explain everything the happens and just how much we're responsible for.
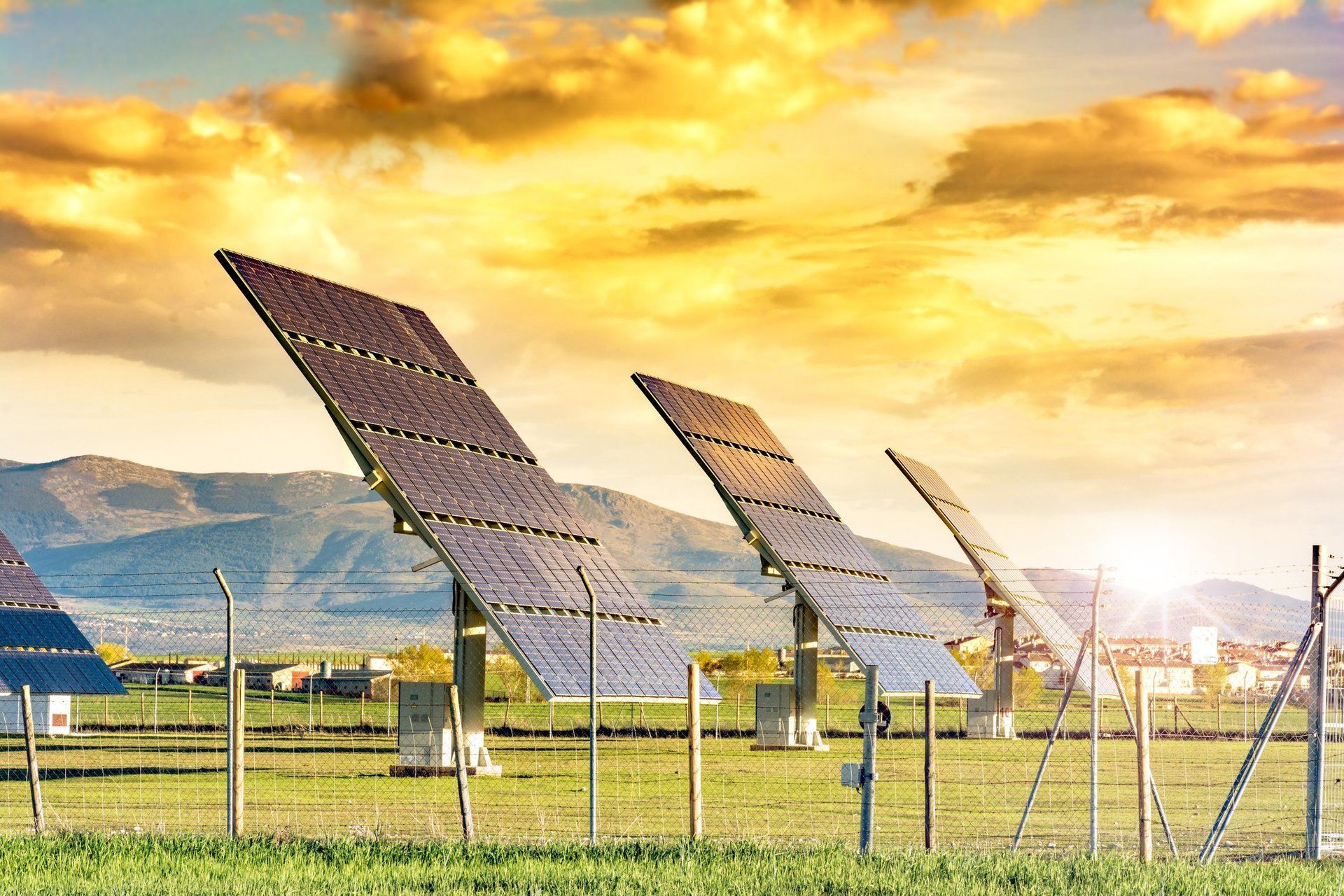
The Site Visit
The site visit entails one of our people coming out and getting on your roof to look at the position of your roof. South and southwest are the best positions to put panels. We go up and measure the roof to make sure everything would fit, we go to where your electric meter is, and we go down to where your main panel and electrical meter are and we find out where other components would fit. We’ll be able to see if we have any areas where things won’t be able to go, due to a gas meter or water pipe fittings as well as where all of the electrical portions of the installation has to go.
Client Approval of Plans
Once we do a design, we want the client’s approval so they can say, “yes I agree with this,” or, “no I don’t like what you did, can we put things over here, can we change things around?” We listen to the client’s input on how the design is going to be positioned on their roof because, aesthetically, they have to look at it from that point on, so we want to make sure that what we’re gonna do is what they would like to see happen.
Homeowner’s Association
The HOA is working with the homeowner’s association and making sure they approve of our plans for the overall aesthetics of the neighborhood. A lot of them don’t want anything on the front, they don’t want anything being seen from the road, they want various things painted so we have to go through them to make sure that everything we’re gonna do is approved by them and if they have any extra details that they want taken care of. HOAs legally can’t refuse solar from being installed in their neighborhoods but they can make requests.
Interconnect Agreement
The interconnect agreement is something that we do for the clients so that they can get the electricity they produce back on the electrical grid. So we and the electrical company have to file the paperwork and they have to approve what we’re doing. They give us a lot of codes to meet so we have to do our paperwork and designs accordingly, in order to meet all of the codes that they require to put power back on the grid whenever the resident is not utilizing it for their own purposes.
Permitting
The permitting is strictly through the city. Every city has different codes that they have to deal with so we go in and we permit accordingly and supply the information that they need so we can meet all of the guidelines that their codes require, as well as all of the fire codes. Some places have a three foot rule. We have to be three feet off the top of the roof so that if there was a fire they would have access to that area. We work very closely with the cities and the fire departments.
Installation Coordination
At this point, basically all of the plans are agreed upon. We have all of the ideas that we need to install. Now the project coordinator will go in and schedule with the client when they want to install, since some people want to be there and others don’t care. We inform them of our plans for the total installation and we let them know when the materials will arrive so that they can find a safe place to put them because some people don’t want them in their driveway, so we have to put them in their yard. We have to know where they want the materials. We have to know if we have gate codes we have to get through. You know it’s the personalization of this whole process, talking with the client and making sure that they’re comfortable with what we’re gonna do for them because we want them to be comfortable.
Panel Installation
We come in and we do the panel installation first; we almost always do the roof first. We go in, lay it all out, mark up the roof, then we lay all of the stuff that prevents the roof from leaking then we put down the rails and the optimizers. We then take the microinverters and finally we put down the panels and hook up all the wiring.
Electrical Installation
Then we go into the electrical installation and do all of the work down on the ground for the new meters, if required by the interconnect company. We do all the electrical installation which connects to the grid and to the roof panels. We adhere to all of standards that the interconnect companies require. Some require an extra meter, some don’t. Some require shut off, some don’t. We have to meet all of their codes so we do all of that work, and make it aesthetically pleasing to the client so that it looks nice on their wall and nice and professionally installed.
Permit Inspection
Once we’re done with that, we call the city to have them come out and inspect what we did. That way we make sure everything we did passes and meets the permits that we acquired earlier. So we come in and we do all of that work, we do the inspections, sometimes we have to be there, sometimes we don’t but it’s the pass so that the client knows that everything that we have done meets the city, county, and fire code and they can be comfortable knowing that everything is correct.
Commissioning
We then call in the final commissioning. Interconnection utility companies come in, they turn on the power, they say that the system is good to go and at that point the homeowner is free to produce energy and put their overages back on the grid. With that, we tell them how long they have to wait to see their money come back to them, sometimes they have to wait a billing cycle.
Rebate Paperwork
If the client has a rebate coming in, then we file the final rebate paperwork. We do all of that for them so that the client doesn’t have to do anything except sign documents. That’s all the client has to do in this entire process is sign documents. The rebate paperwork is done after the final commissioning. Their rebate comes long before they ever file for their taxes unless it’s at the very end of the year. So people right now, we’ll file for their rebate paperwork and they’ll get their checks in 2 to 4 weeks. So their rebate comes right after commissioning, after a couple of weeks they should see their rebate checks.
*Edited for clarification
Photo Credit: Modernize


Austin Location
Contact Us
Wimberley, Texas 78676

